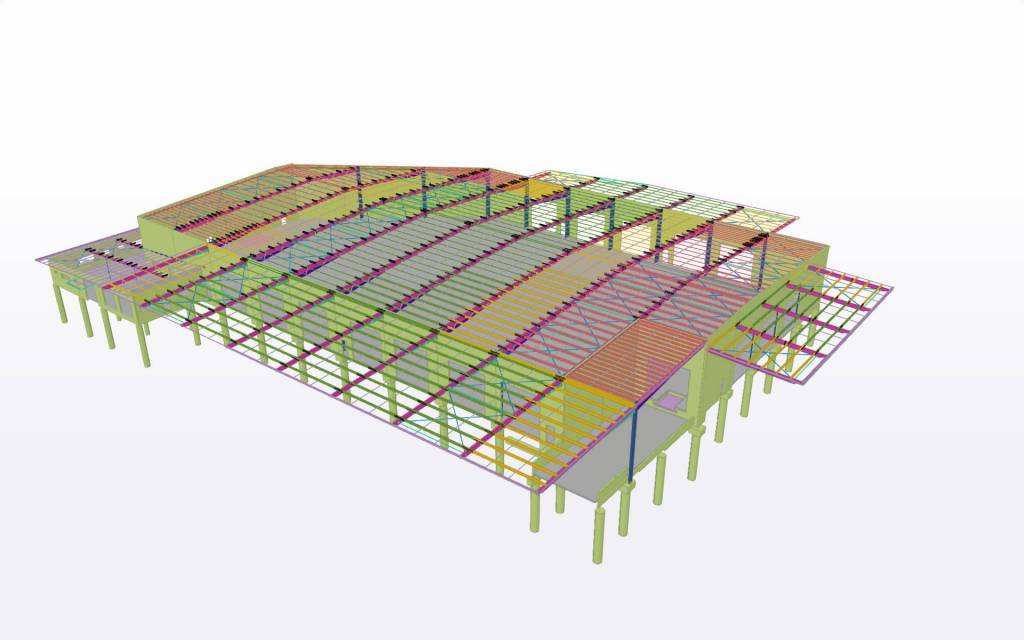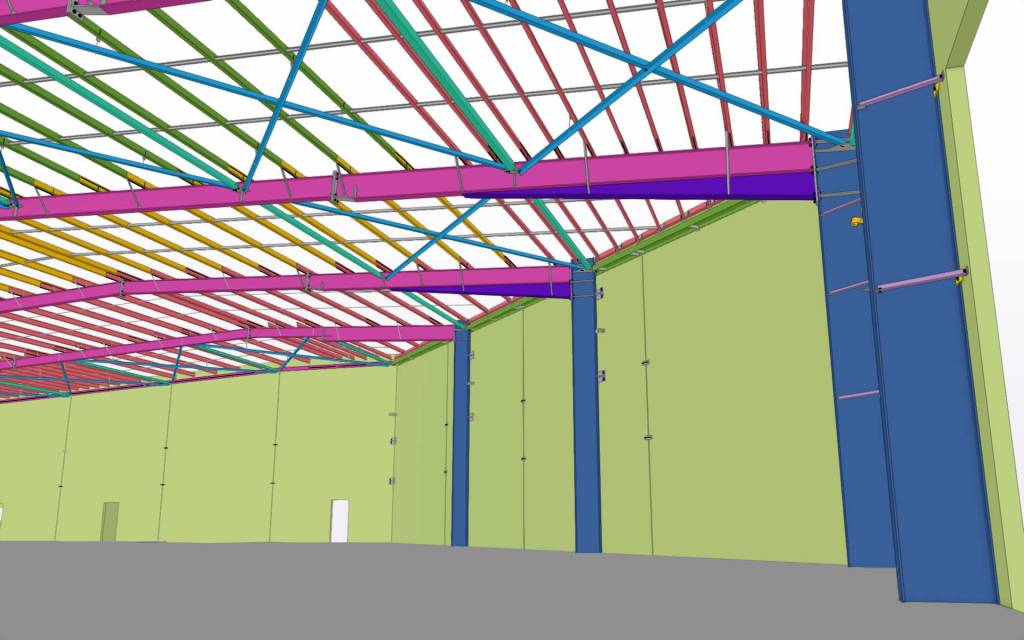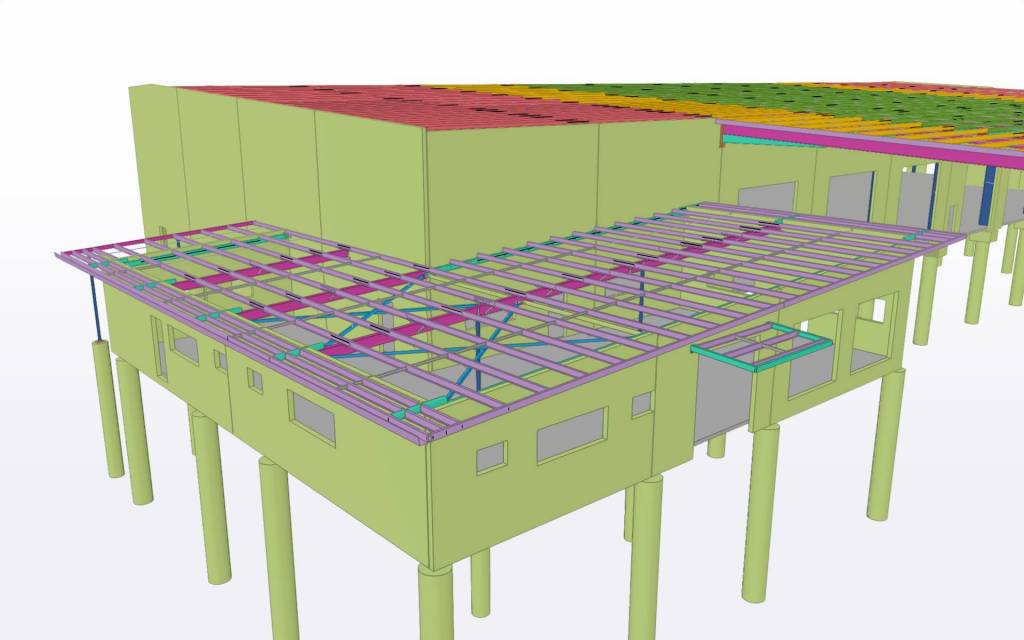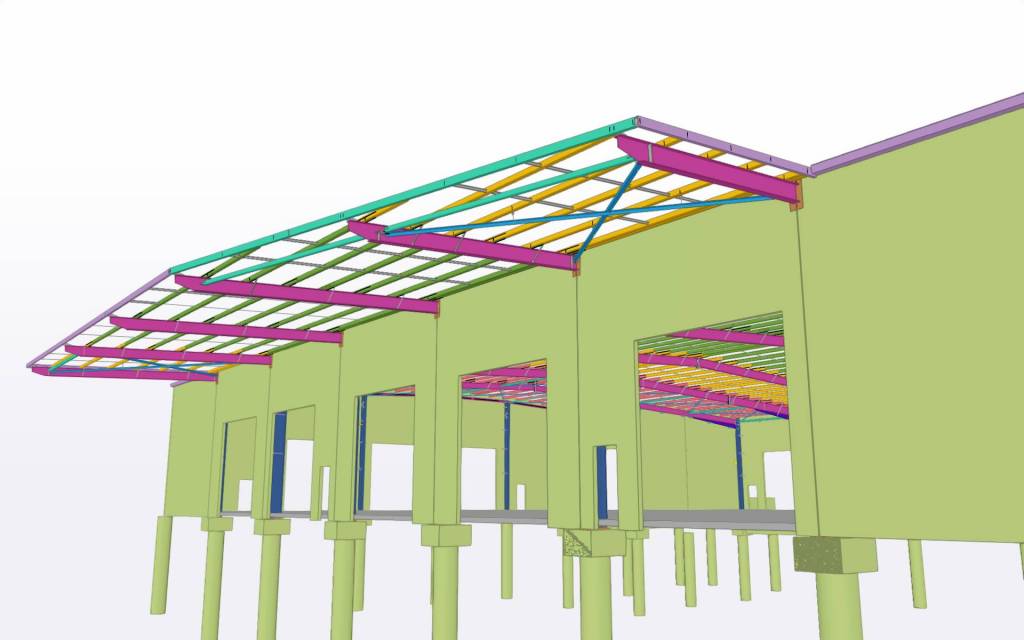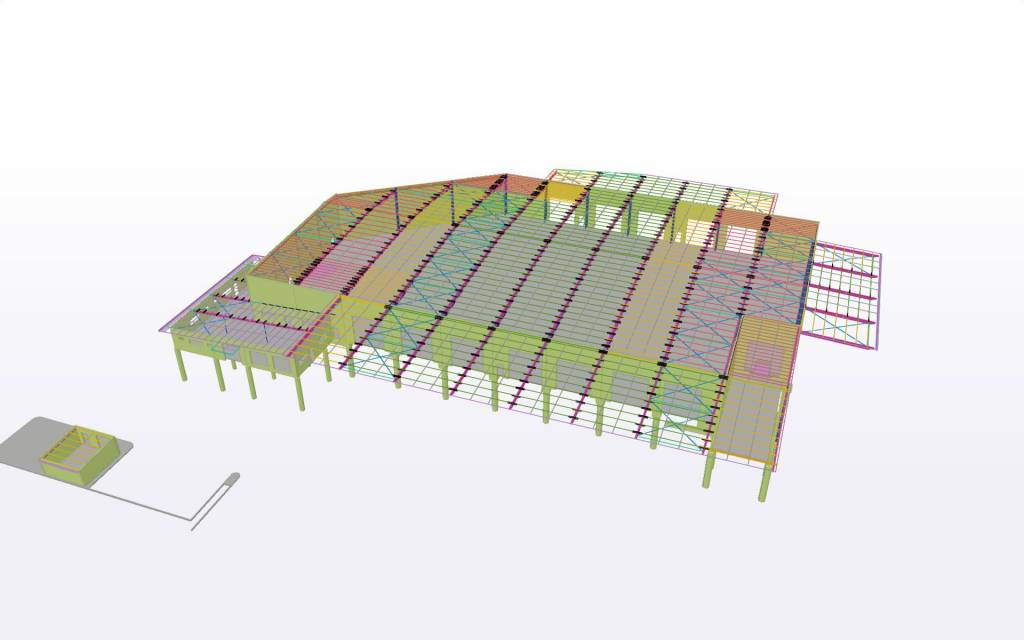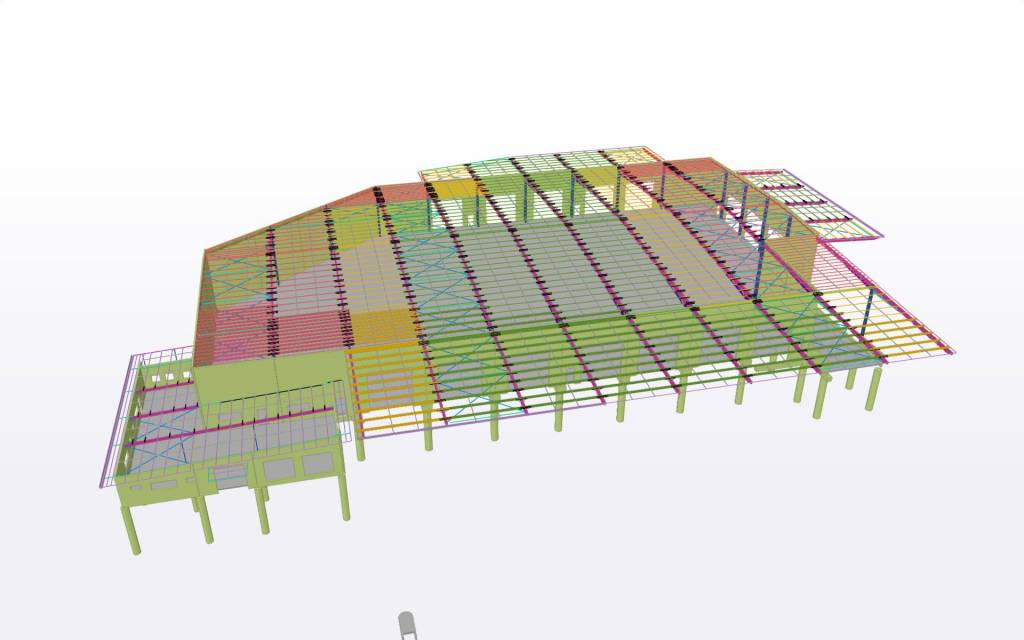
129
Tonnes of Material
4294
Parts
1049
Assemblies
The Project Outline
Steel & Precast Detailing was provided for the commercial building eliminating and need for coordination required in the setout process of steel and concrete, using Tekla structures enabled us to model in both elements side by side and ensure clashes were avoided in the process. Our model was live on Trimble connect so the client, engineer & architect could track progress. Once approval drawings had been signed over we where able to complete and issue fabrication drawings including marking plans, assembly & part drawings as well as precast drawings. As we do with all packages we also issue as standard IFC models, NC files and full reports for the project.
Location
Queensland
Brisbane
Services Provided
- Steel Detailing
- Precast Panel Detailing
- Marking plans
- Assembly & Part drawings
- NC Data
- 3D Model
Project Type
Commercial
Year
October 2021


